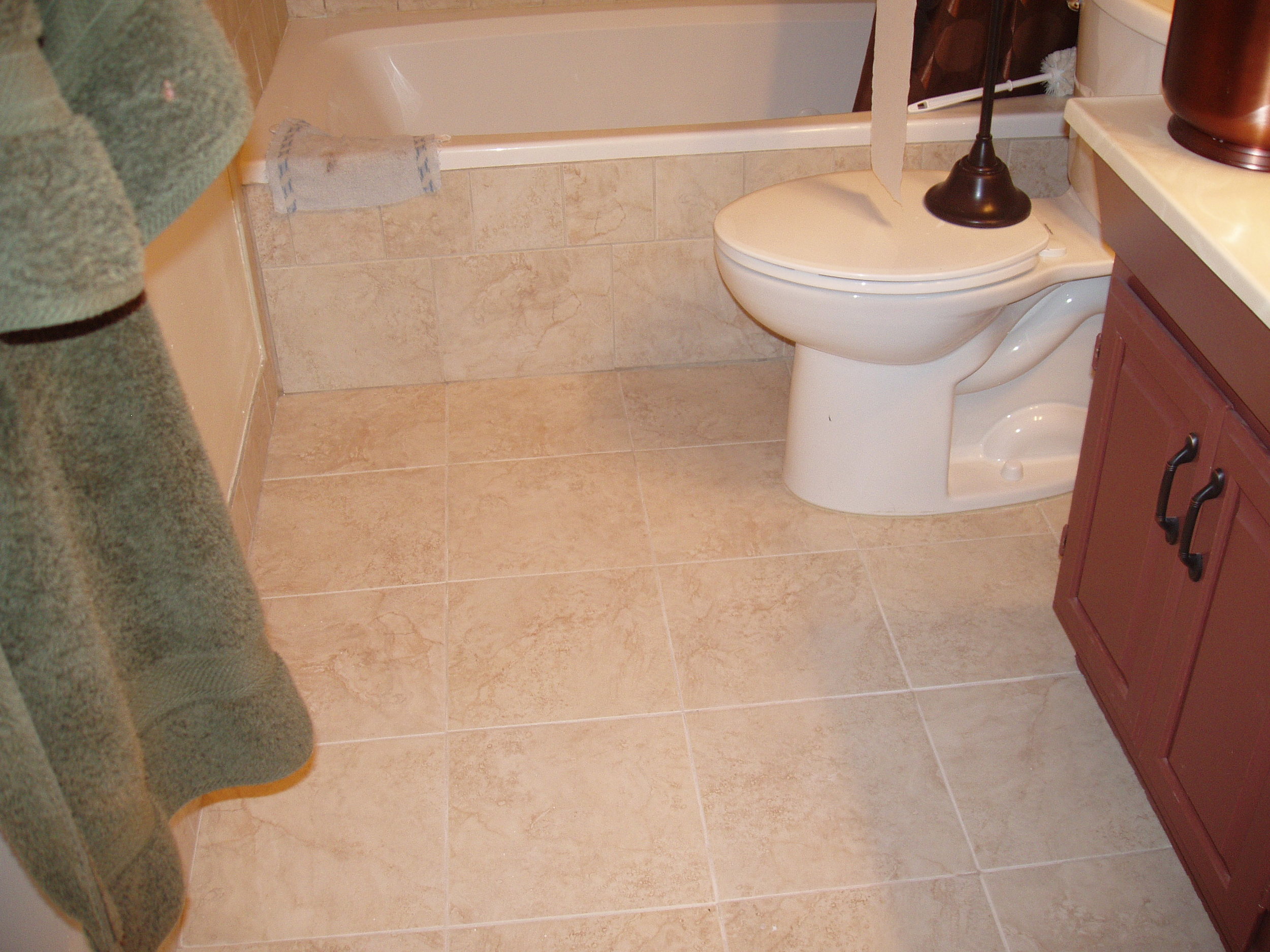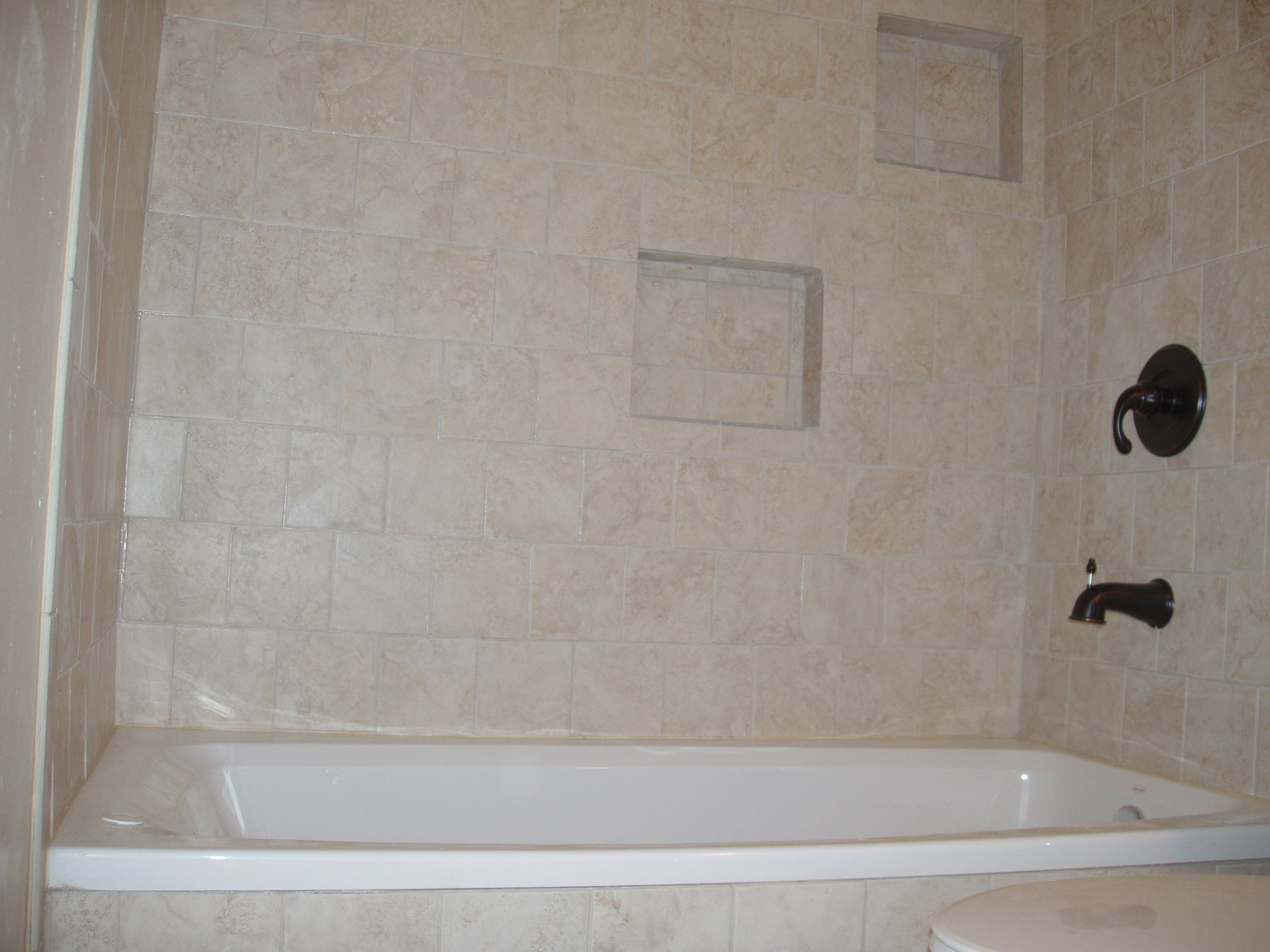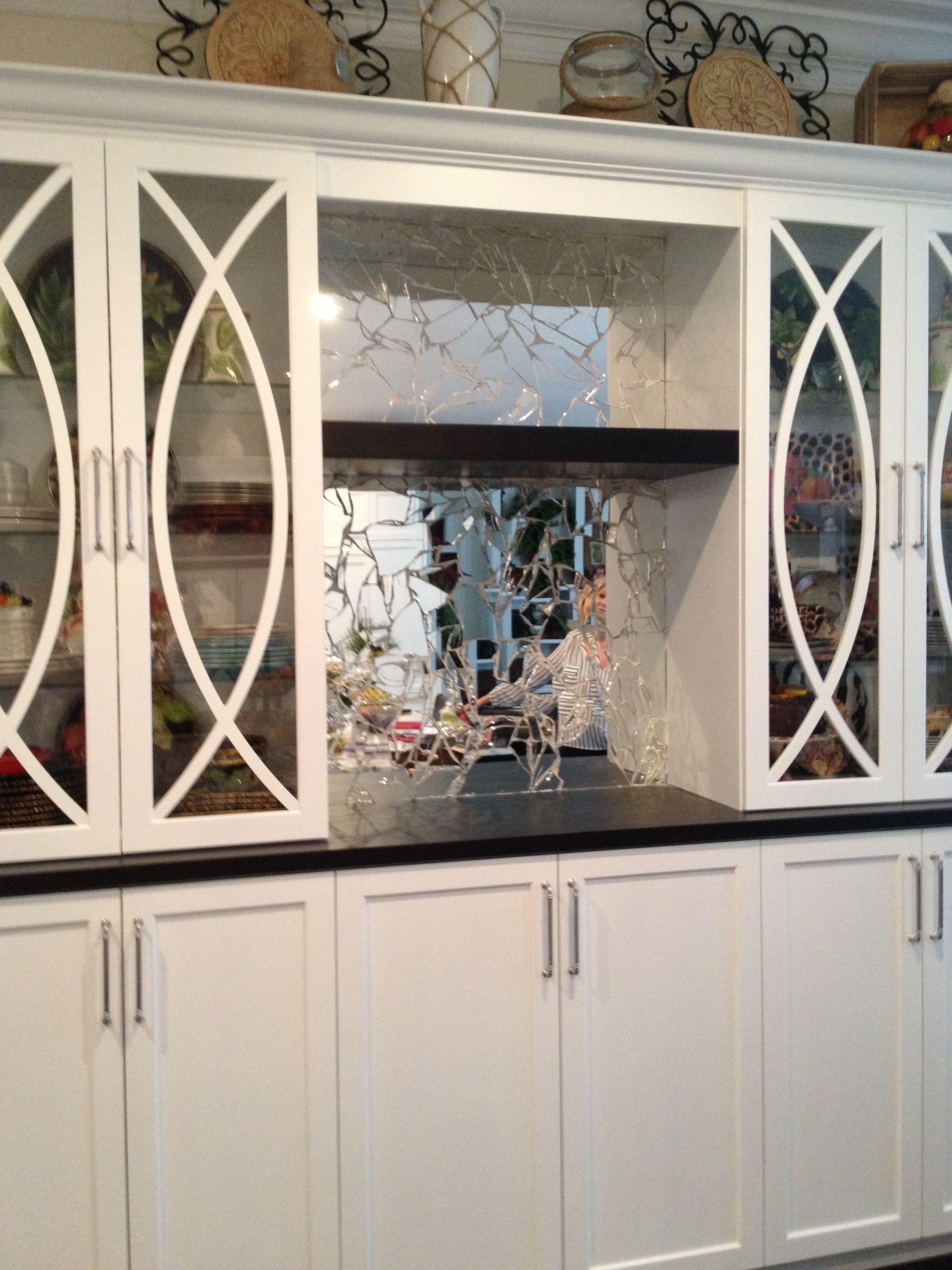GALLERY
Just a small sample of our projects
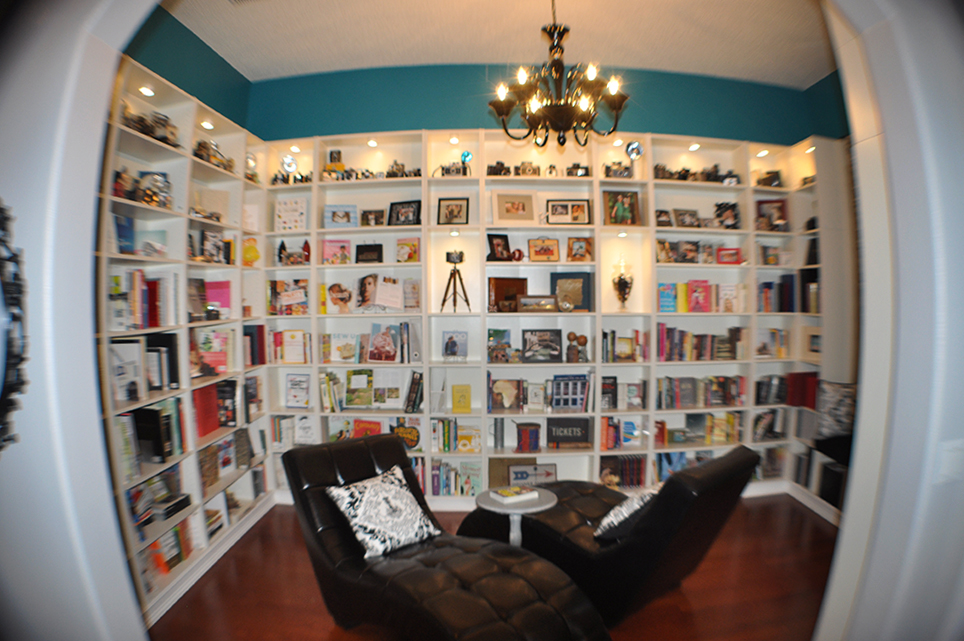
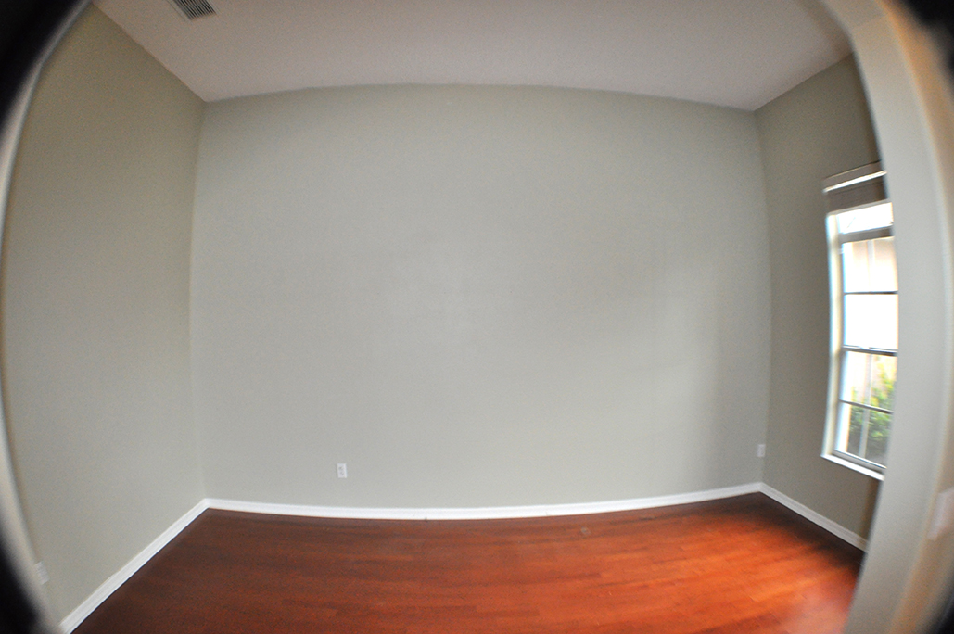
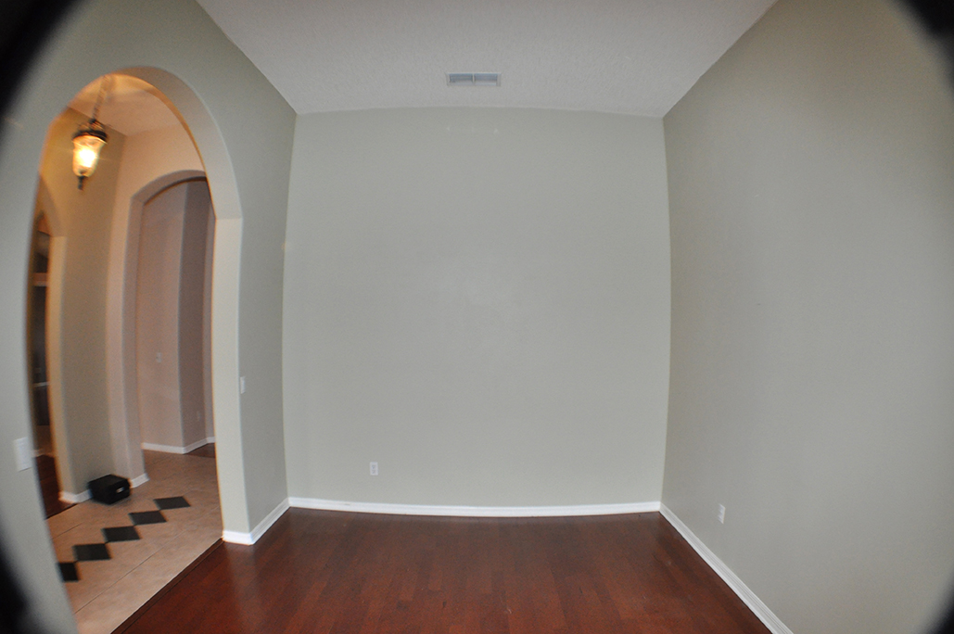
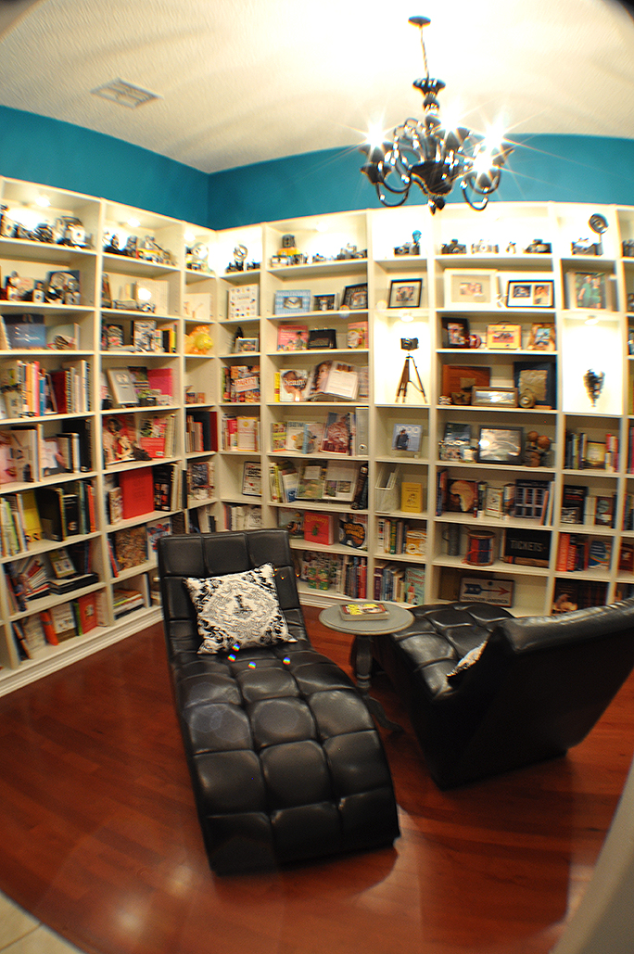
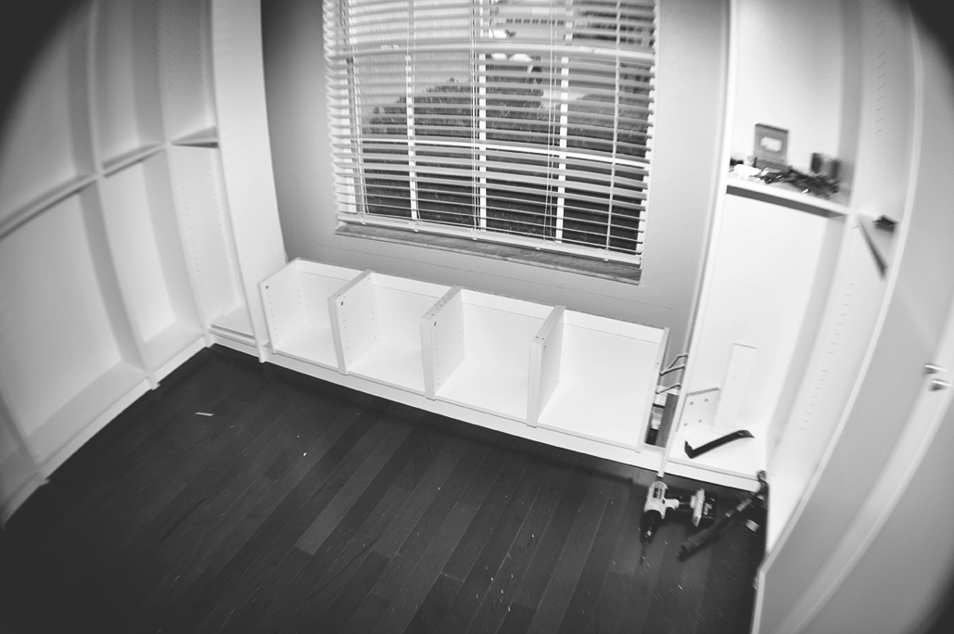
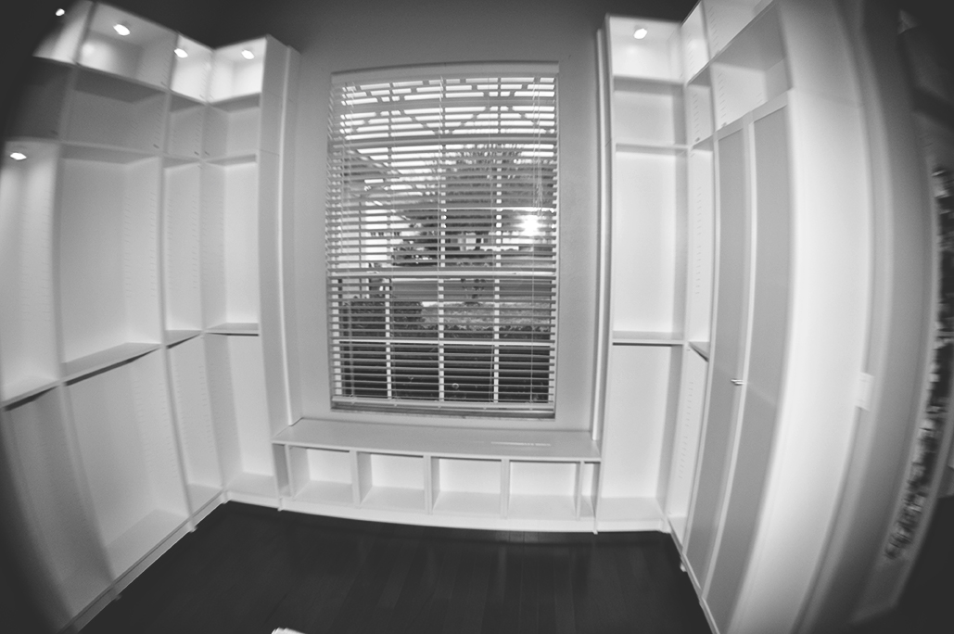
Home Library - Lake Mary, FL
This special client called me within weeks of purchasing their new home. They had asked me to help them with their vision of a floor to ceiling library in this room.
After working through the proposed budget the homeowners elected to use IKEA BILLY bookcases instead of having custom shelving built. I began with the IKEA bookcases adding extensions to the bookcases. The entire room is wrapped on all four walls with the shelving and IKEA cabinets.
We also added custom lighting to the shelving and a special reading bench at the window.
Once the bookcases were secured I added millwork and trim to give the room a completely custom-built feel.
The client had custom drapes and billows made to echo the design and features of their special black glass chandelier.
Entry Door Remediation
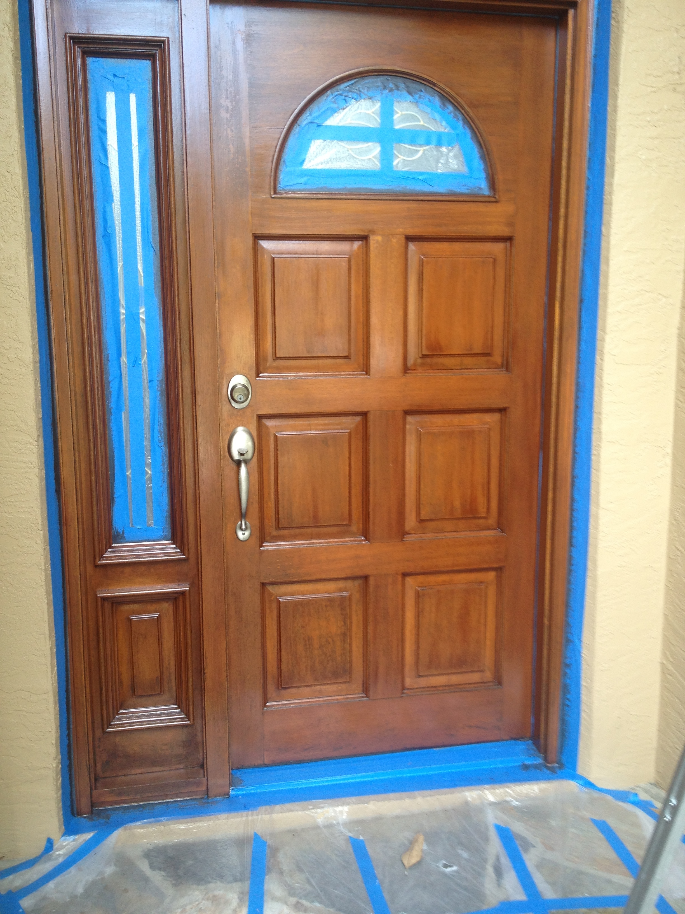
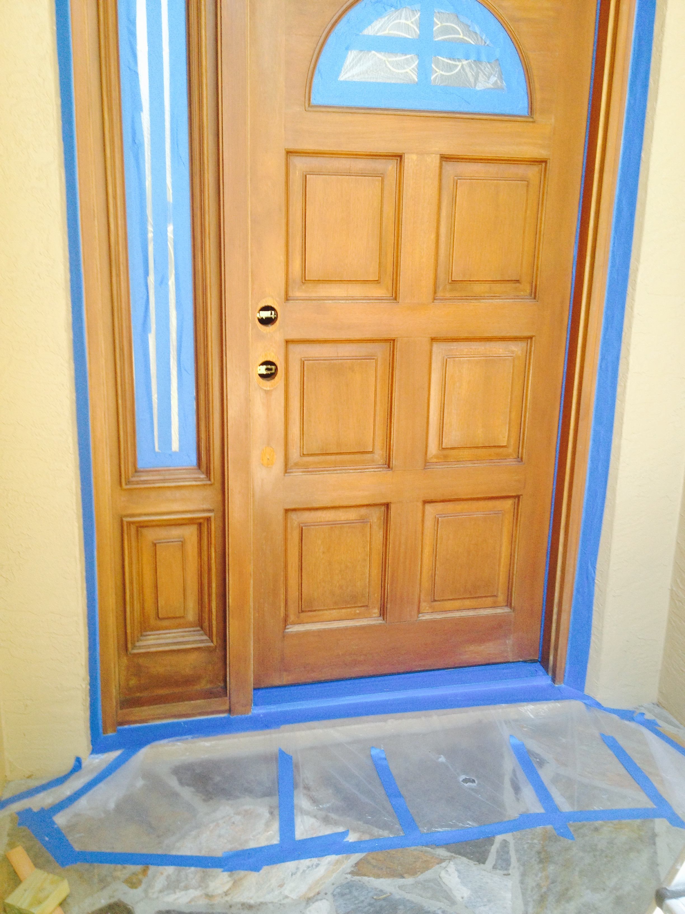
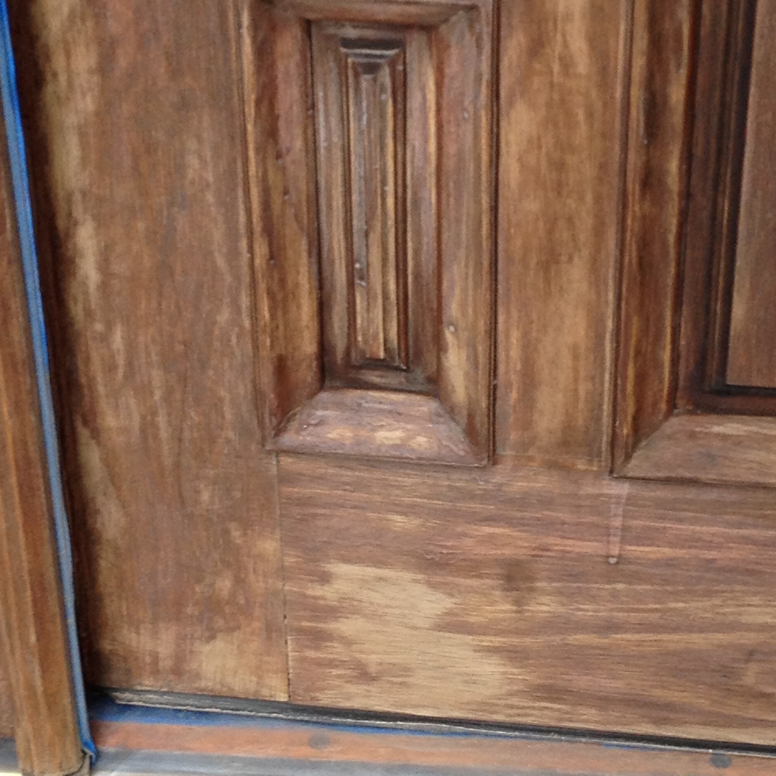
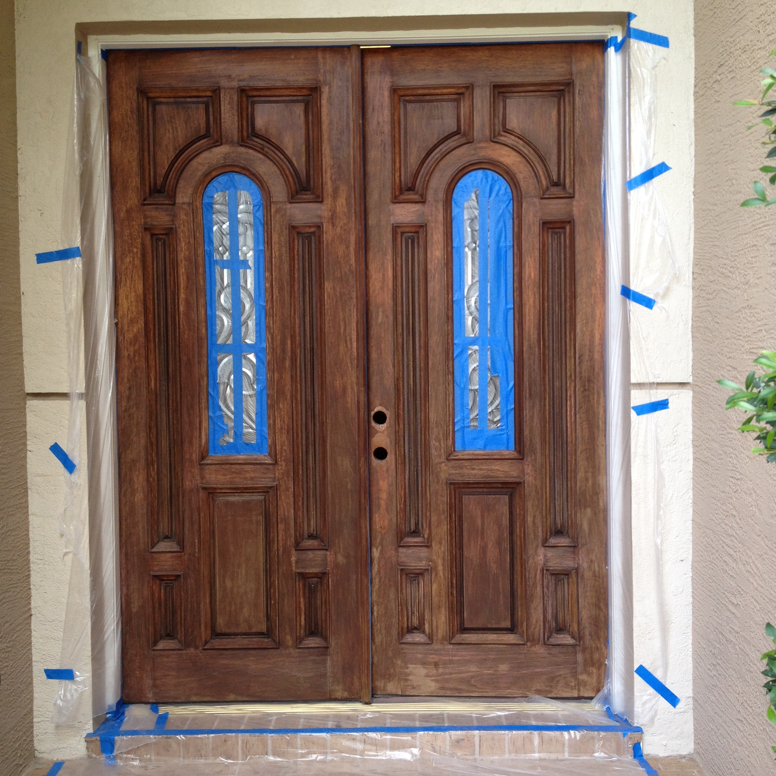
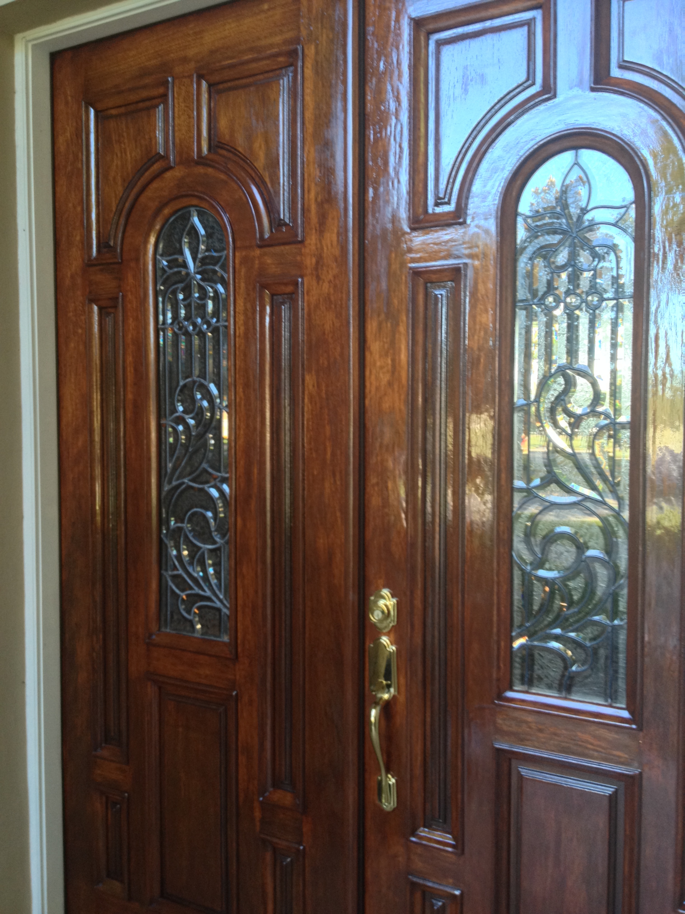
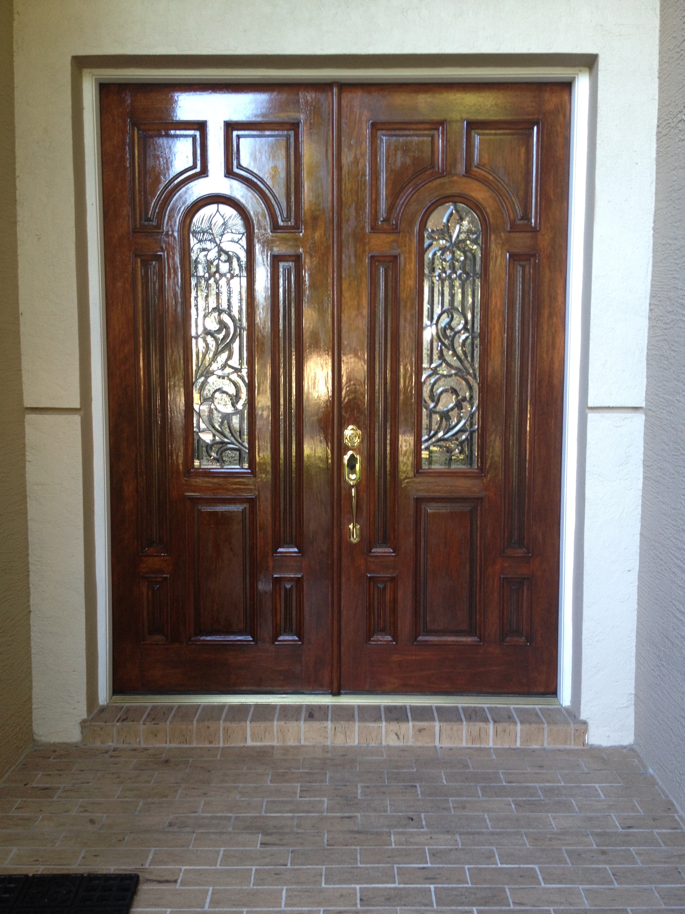
Here are a couple of examples from different homes of how our Florida climate can quickly deteriorate expensive wooden entry doors. The process of repairing the doors is similar depending on the severity of the sun and weather damage. The original finish must be carefully removed leaving the patina of the wood intact (if possible) and completing any needed repairs. Depending on the amount of damage I may use a mild paint stripper or if damage to the wood is severe, remove old the finish by sanding the entire door. Once properly prepared, I apply two light coats of an exterior semi-transparent oil stain in a color comparable to the original. This is followed by two coats of sealer to protect the wood from moisture and constant UV rays. Approximately every two years each door will need a light coating of preservative (special waxes and wood treatments) to feed the wood fibers and re-seal the finish to keep the appearance in tip-top shape.
Bathroom Remodel
This bath remodel (vintage 1960's blue porcelain) was extensive, requiring replacing the tile flooring, sink, vanity, toilet, tile shower and cast iron tub. This project also included adding a large skylight, white subway tile in the tub surround, custom wainscoting and new millwork along with paint.
This remodel turned a dated, dark bath into a well appointed modern bathroom. The results were great and the homeowner loved it!
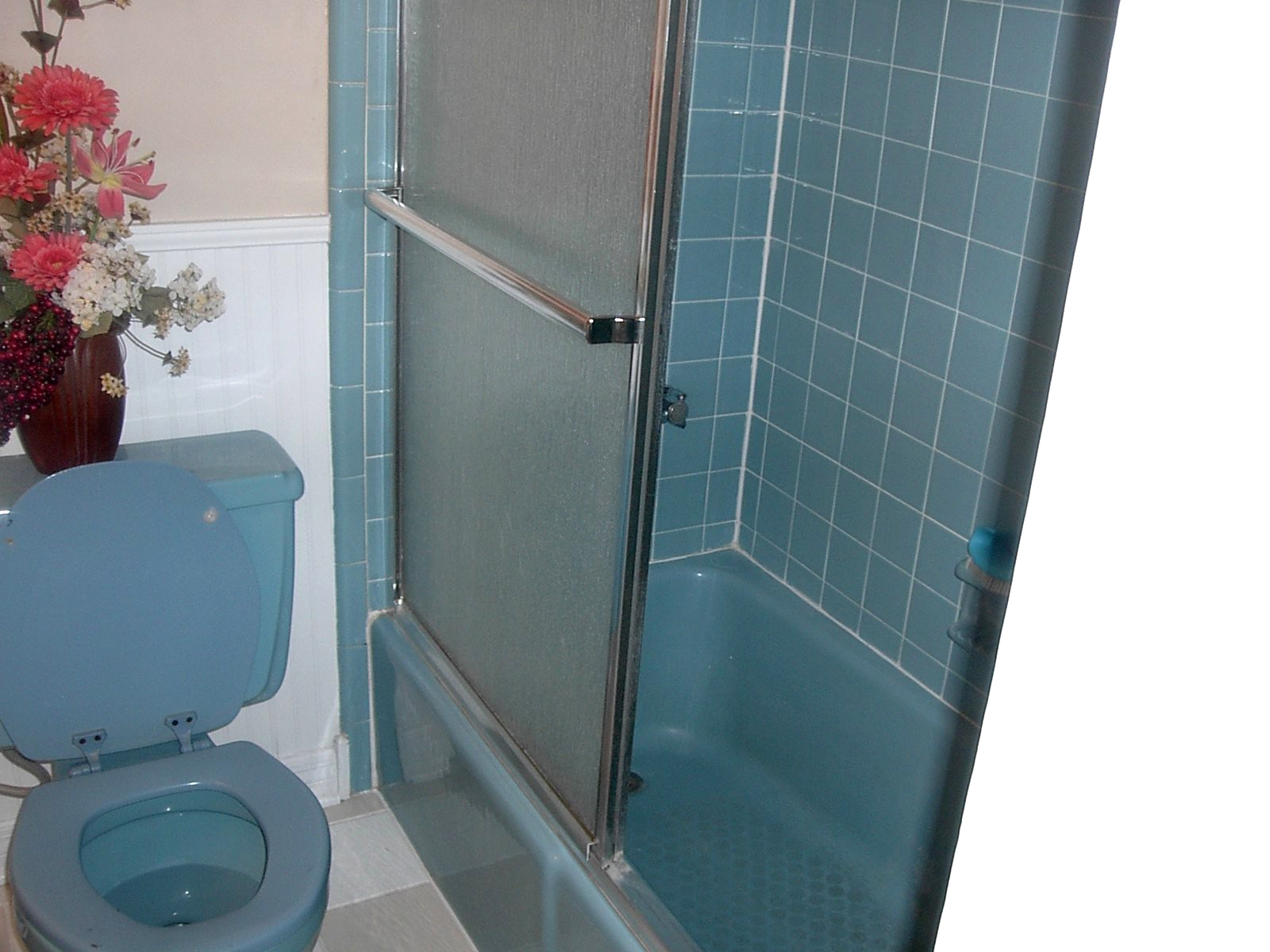
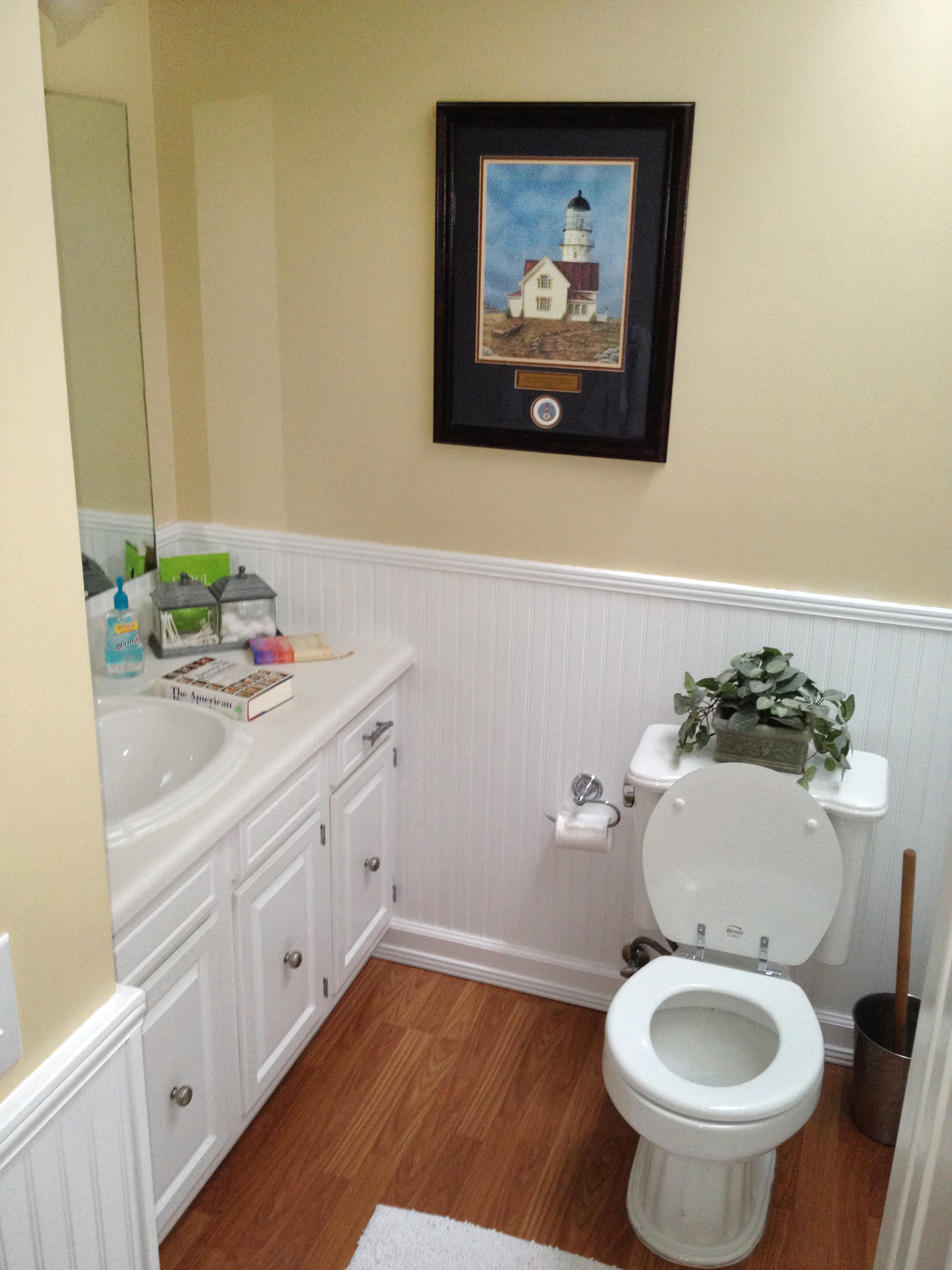
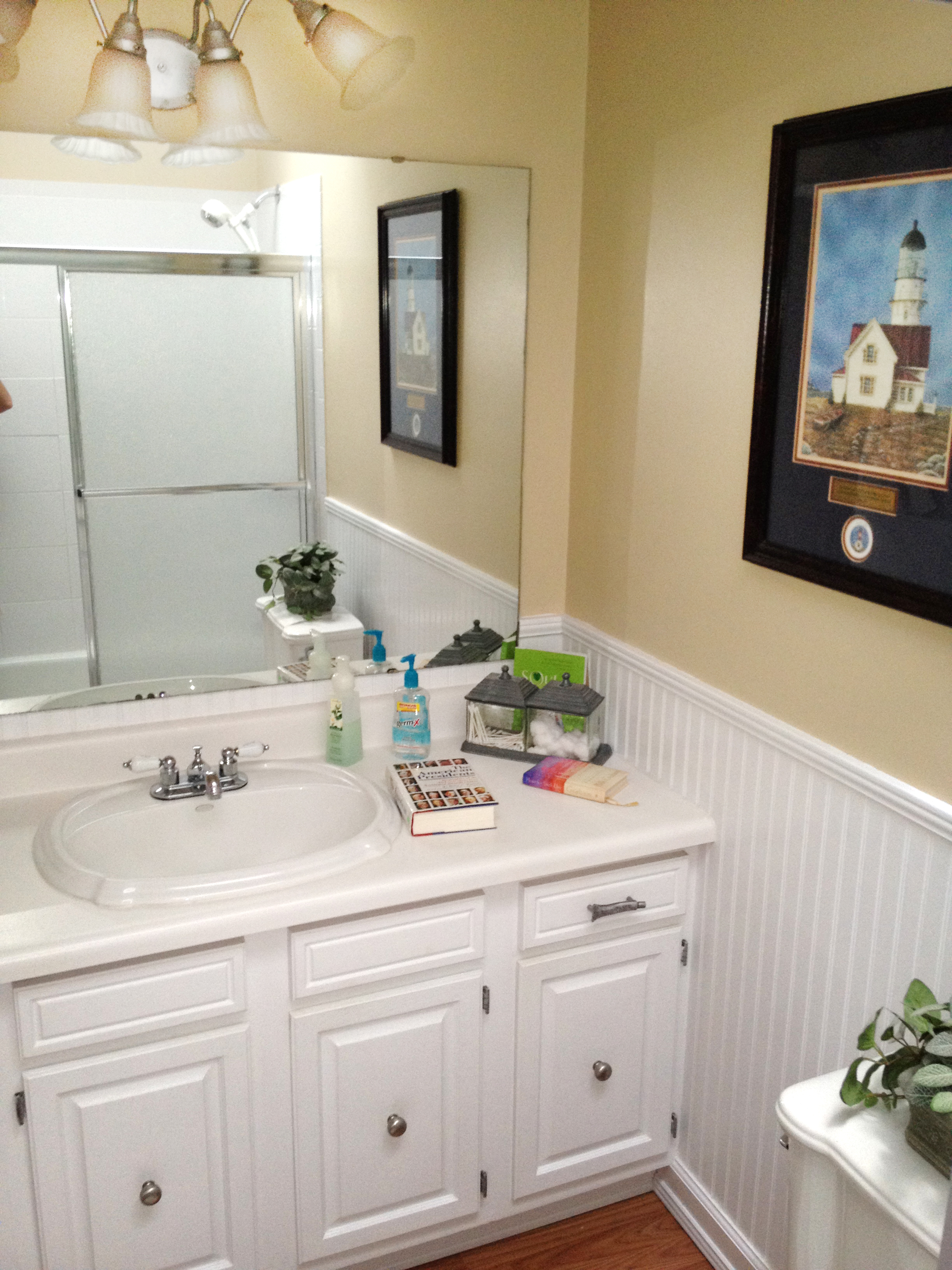
Mirrored Backsplash
The owner of this home had recently had her large kitchen remodeled. A porcelain tile back splash was installed along with new kitchen cabinets, but she wanted something a bit different in this small, but very visible area of the kitchen entry. During the kitchen remodel she removed a large hanging mirror from one wall - finding no use for it she thought it might make a luxurious look to place the mirror as a backsplash in this area. She had previously visited Pintrest.com and had seen an example of a broken glass mirror applied as a backsplash. That was the impetus for this project.
The mirror was broken into small, medium and large pieces, glued and hand-applied to the wall, then the entire area is grouted. The perimeter is finished with acrylic caulk to allow for easy cleaning.
Amazingly, I didn’t spill any blood during the application with the many sharp glass shapes!
Enlarged Pantry and Addition of Antique Doors
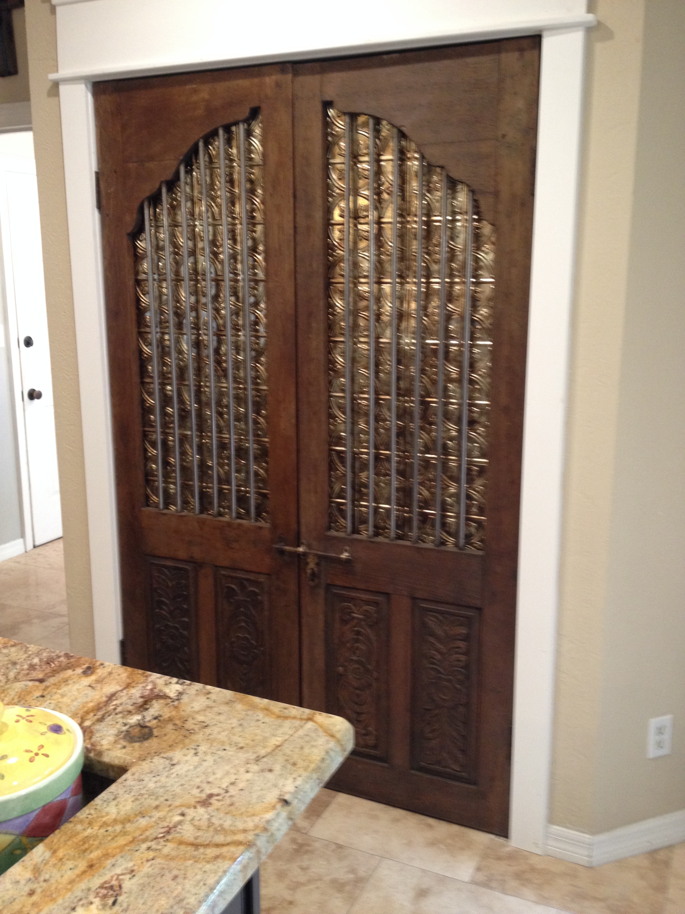
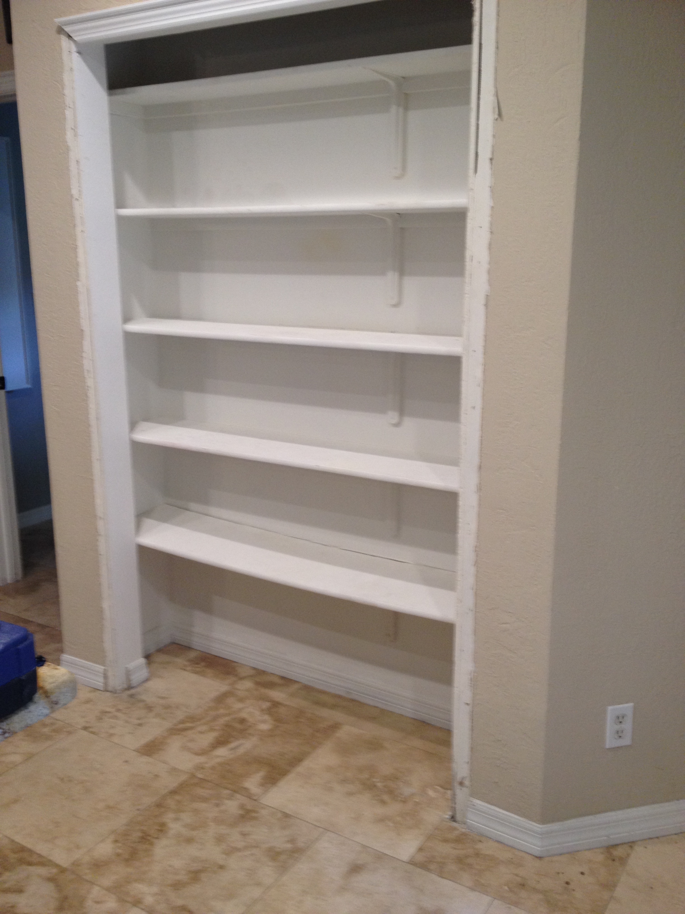
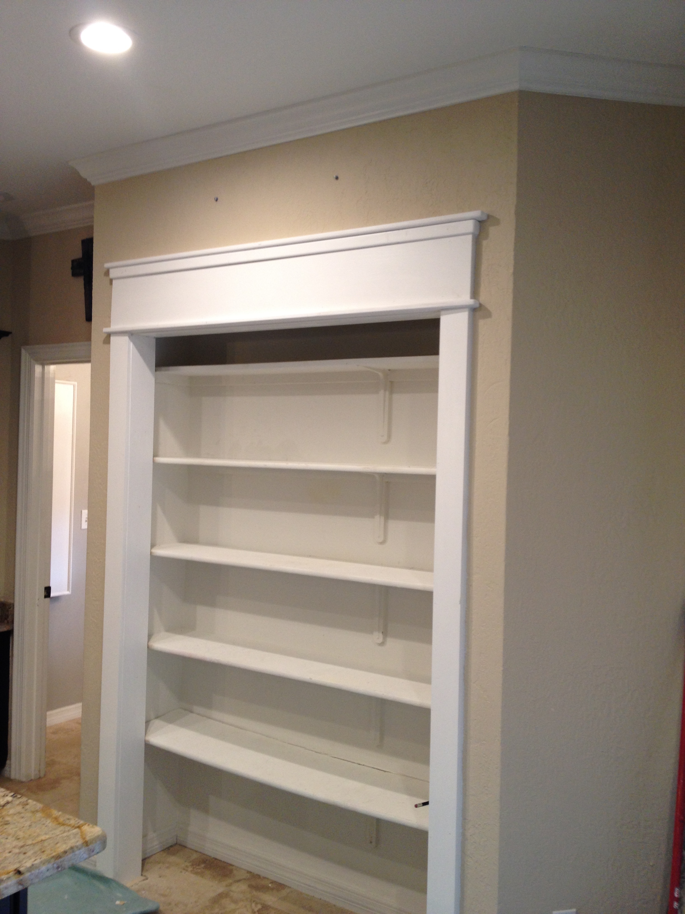
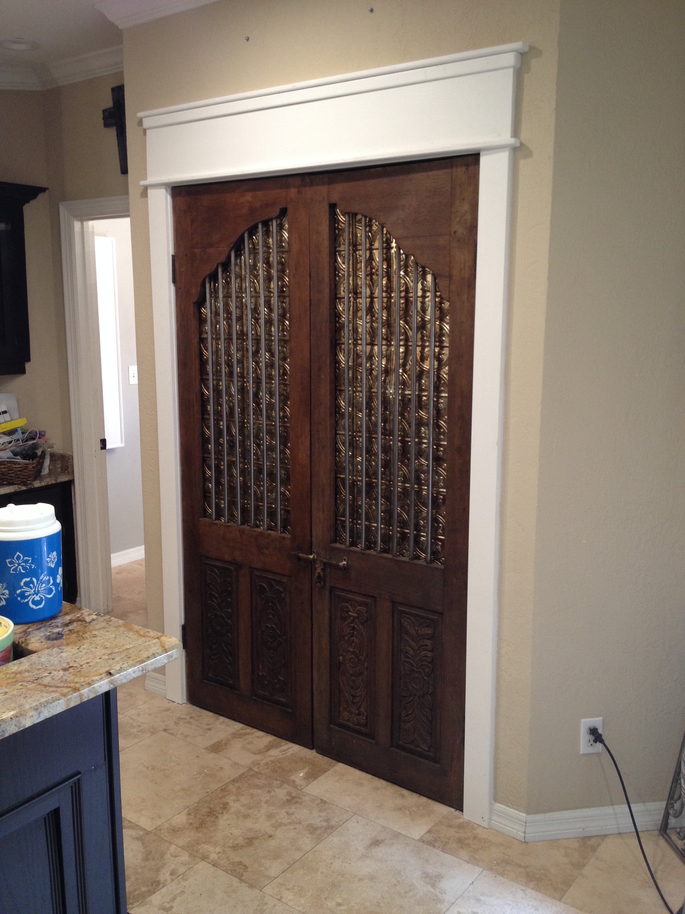
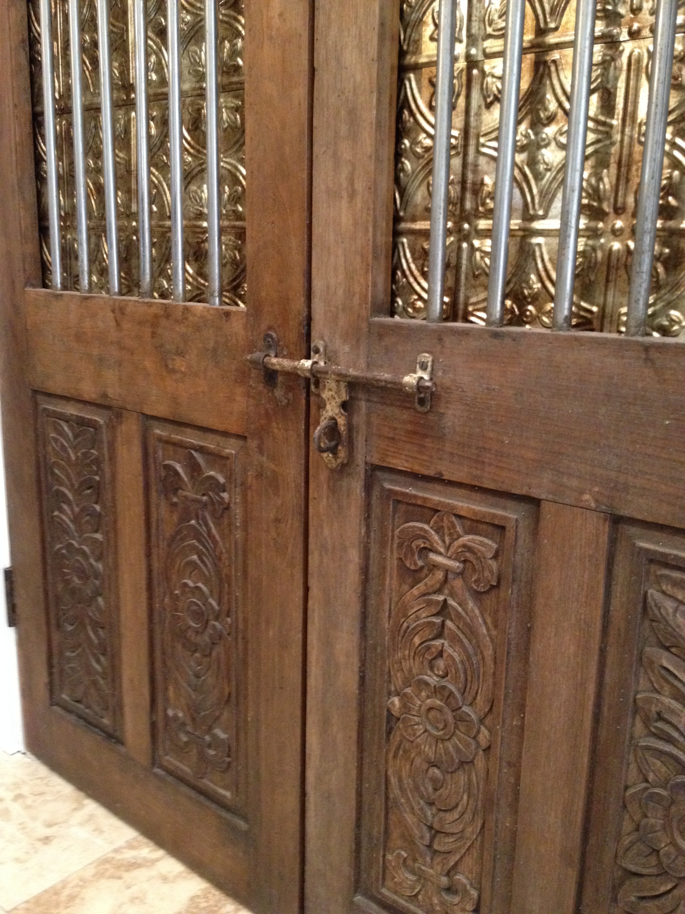
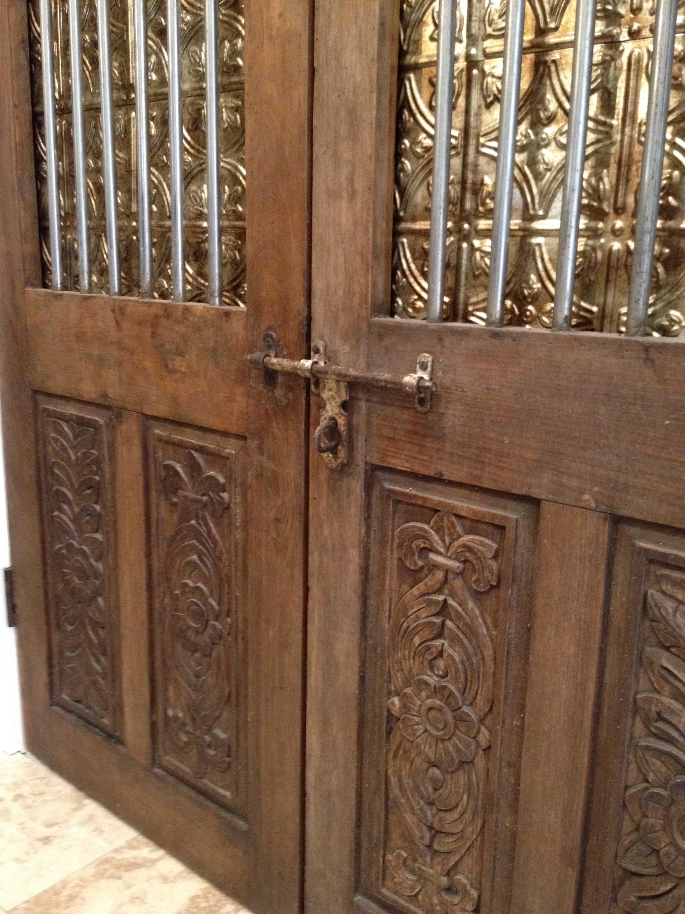
The homeowners of this residence had a rather small pantry for the proportions of the kitchen. They had recently purchased two handsome antique doors that they desired to have installed. Unfortunately, the existing pantry width was much smaller than the combined width of the doors. Rather than remove any material from these vintage doors, I elected to enlarge (both width and height) of the pantry opening to accommodate the doors, built a new frame and provided hand-made custom trim. What a great look for this striking home!
Low Country Cottage Workshop
This was a fun project that went through several proposals before a final design was approved. This outbuilding measures 12 x 16 and is a style consistent to the client's home and neighborhood.
The building was originally intended as a craft studio, including electrical power and lighting. The steep roof line gave the client ample attic storage.
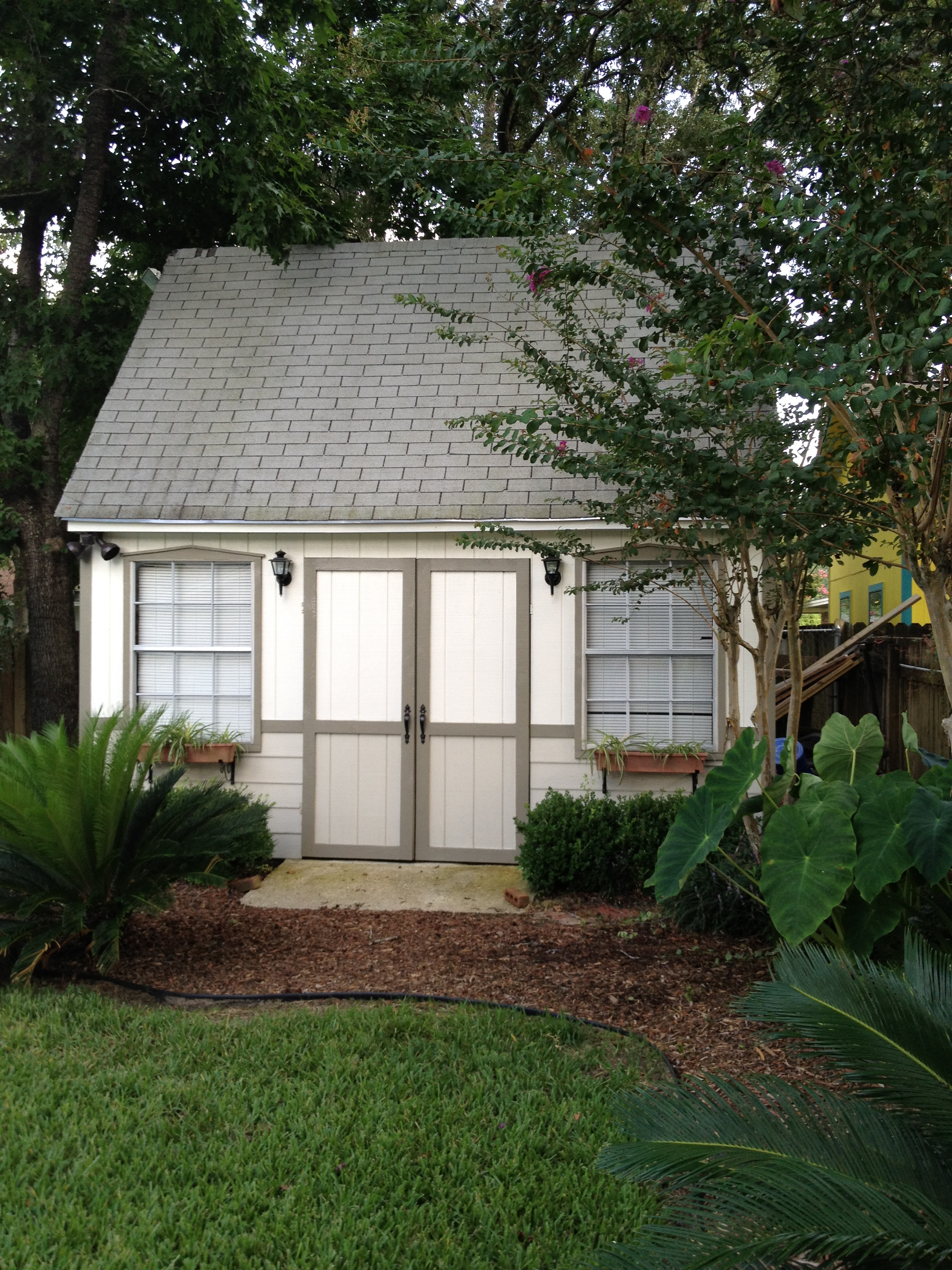
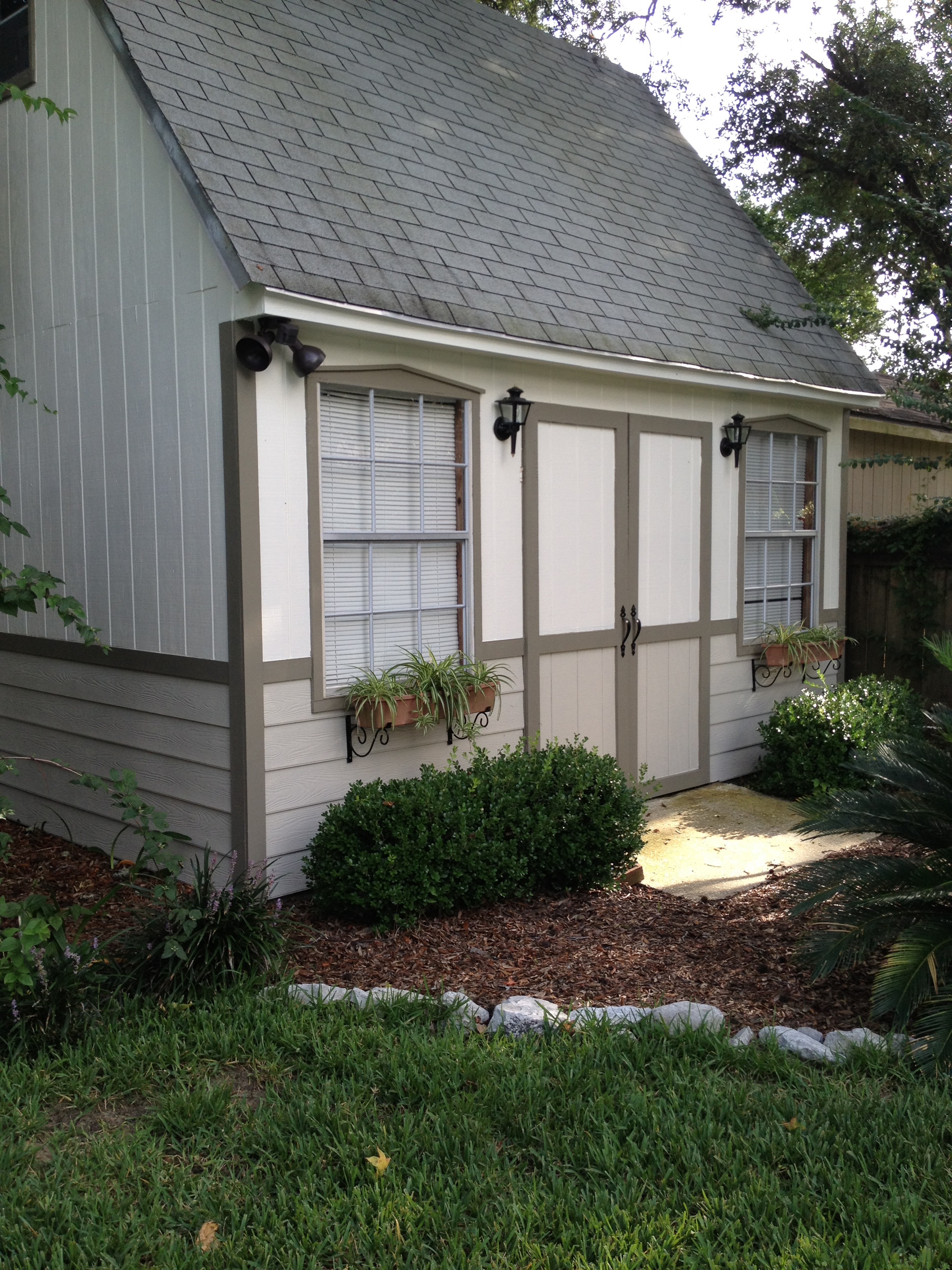
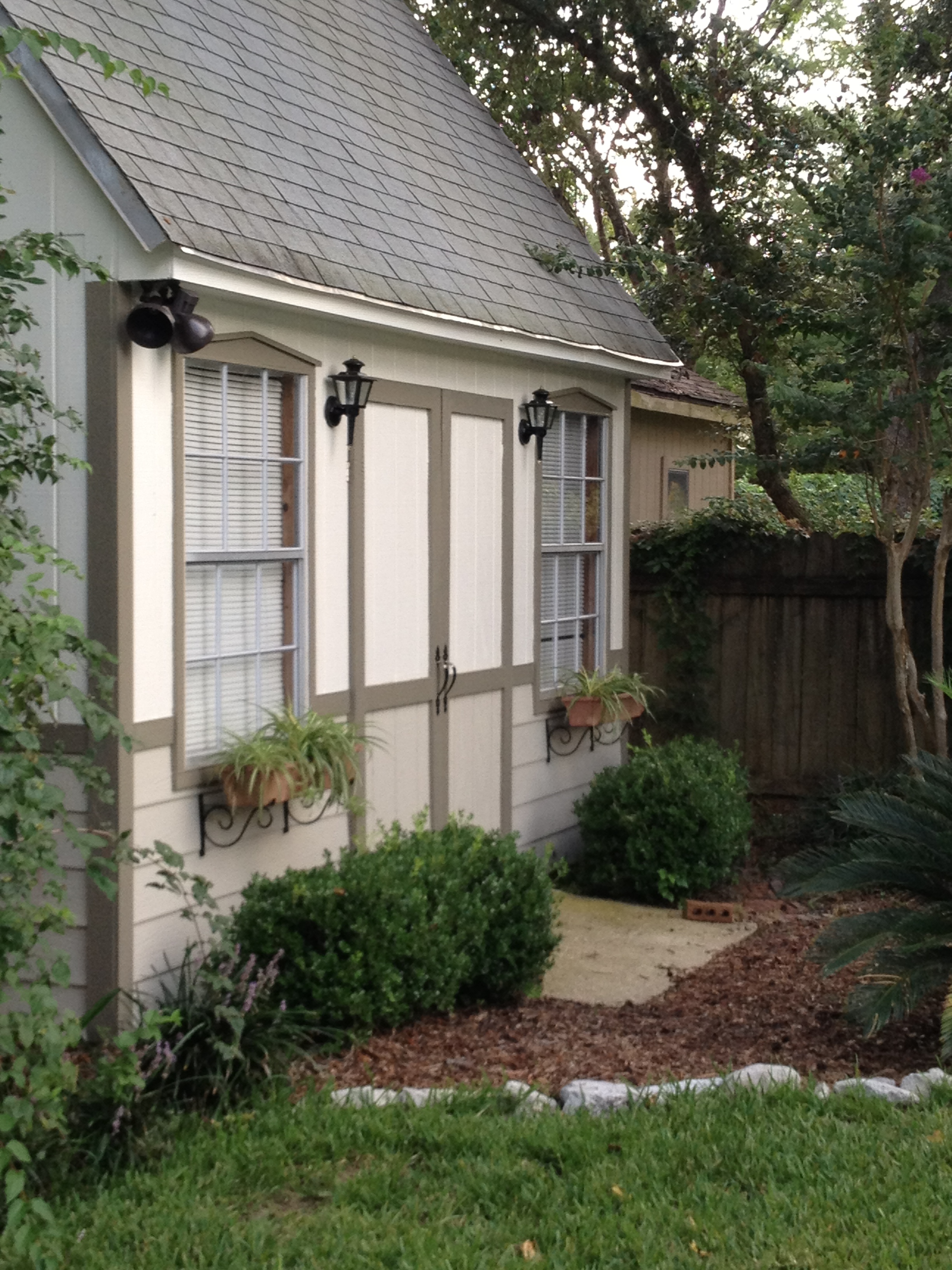
Master Suite Addition
This bath was part of an addition to the home which included not only this Master Suite Bath, but a Mother-in-Law quarters to the home.
Due to the property lot restrictions we were limited to adding only 9 additional feet to the width of this home's bath addition. Planning an efficient layout was critical due to space limitations.
At the end of the bath is a large walk-in closet with custom shelving. A large walk-in glass enclosed shower, whirlpool tub and his/her sinks on a custom vanity cabinet complete this bath.
We vaulted the ceiling to give the impression of more space in the bath.
To give a unique style and overall finish to this home's important addition we added custom cabinetry and handcrafted millwork.
The opportunity to pour a lot of my own creativity into this project make it one of my favorites.
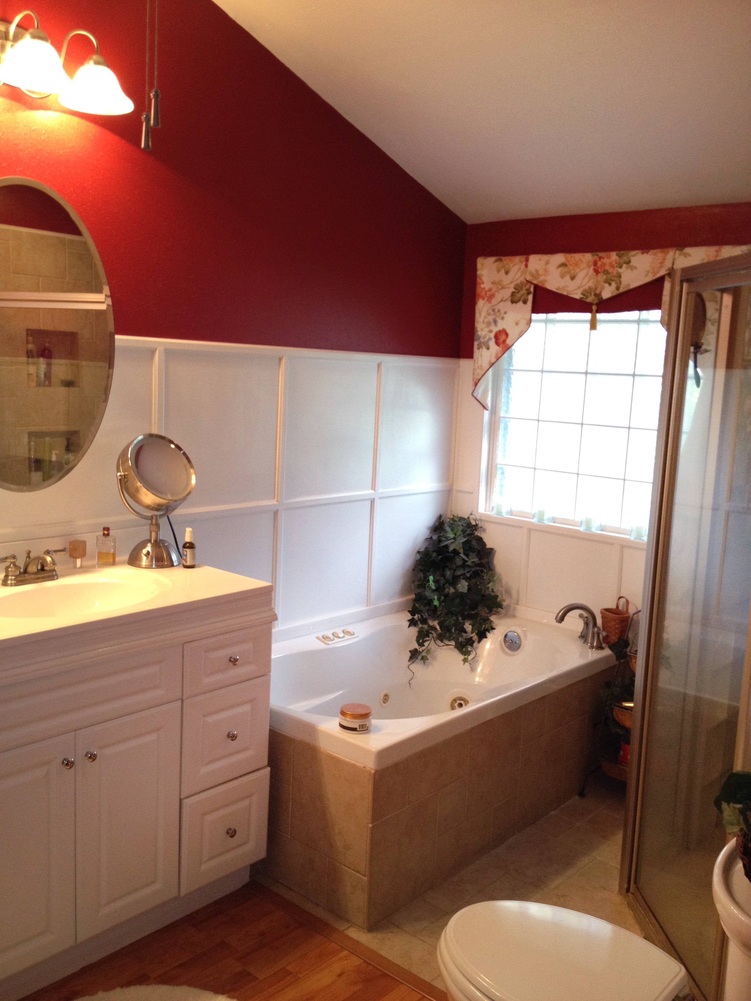
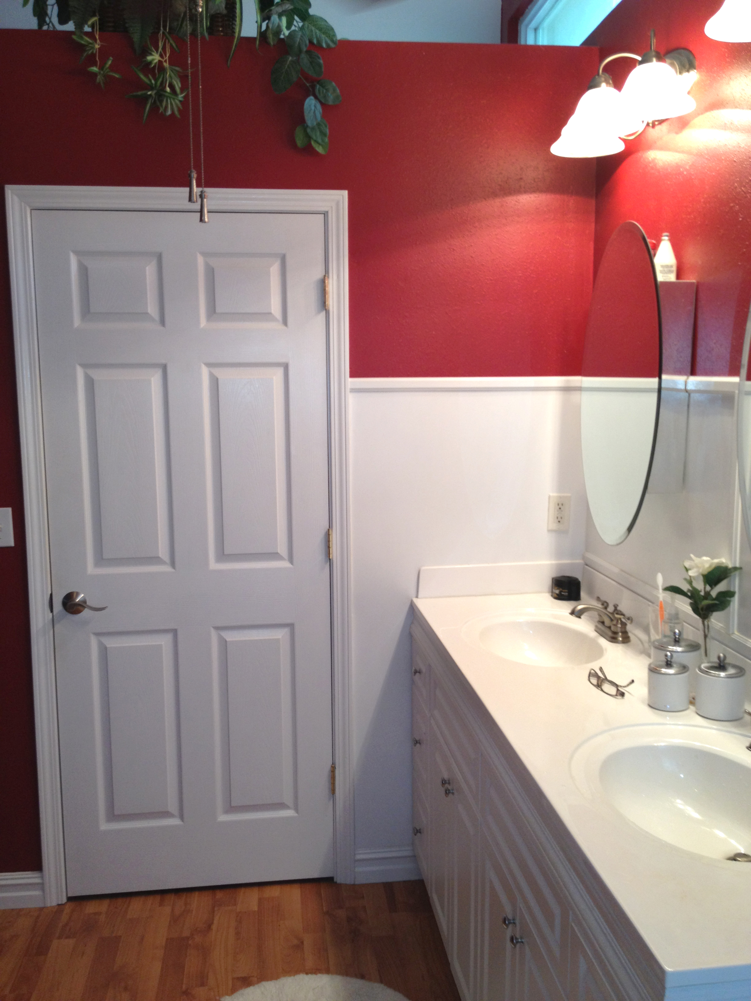
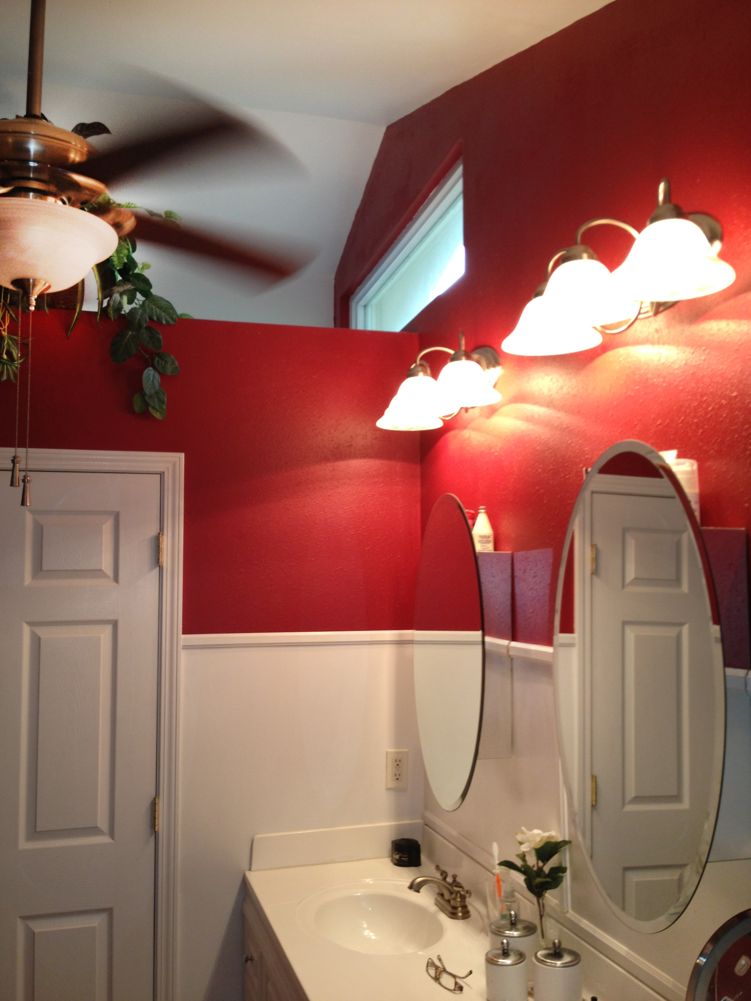
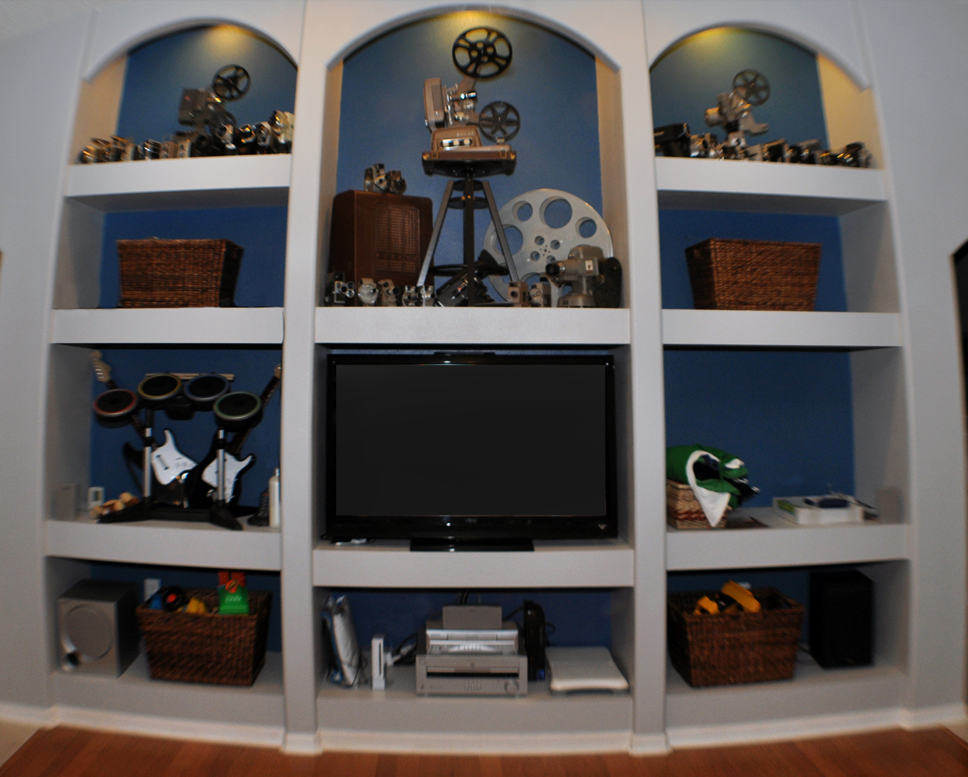
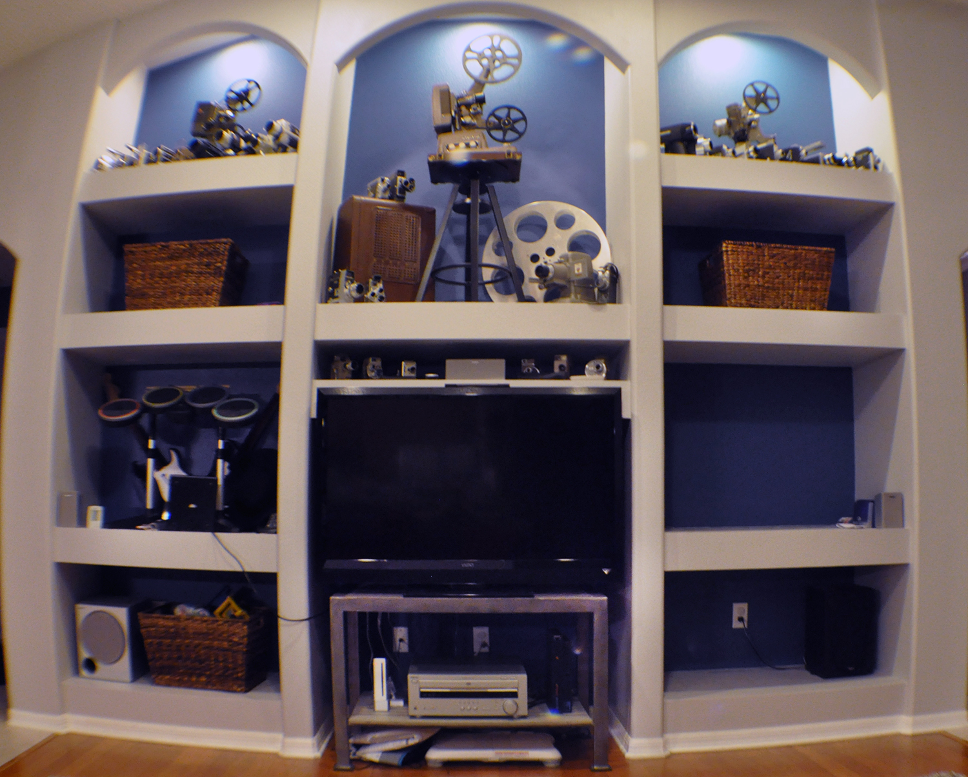
An Updated Entertainment Center
Another fun and quick project to give the homeowner a more usable and special affect to their impressive home.
This simple project consisted of building a new shelf that matched the existing shelving within the alcove to accommodate the flat screen television and other A/V equipment.
The original design (see the second photo)was just a large empty opening dead-center in the unit.
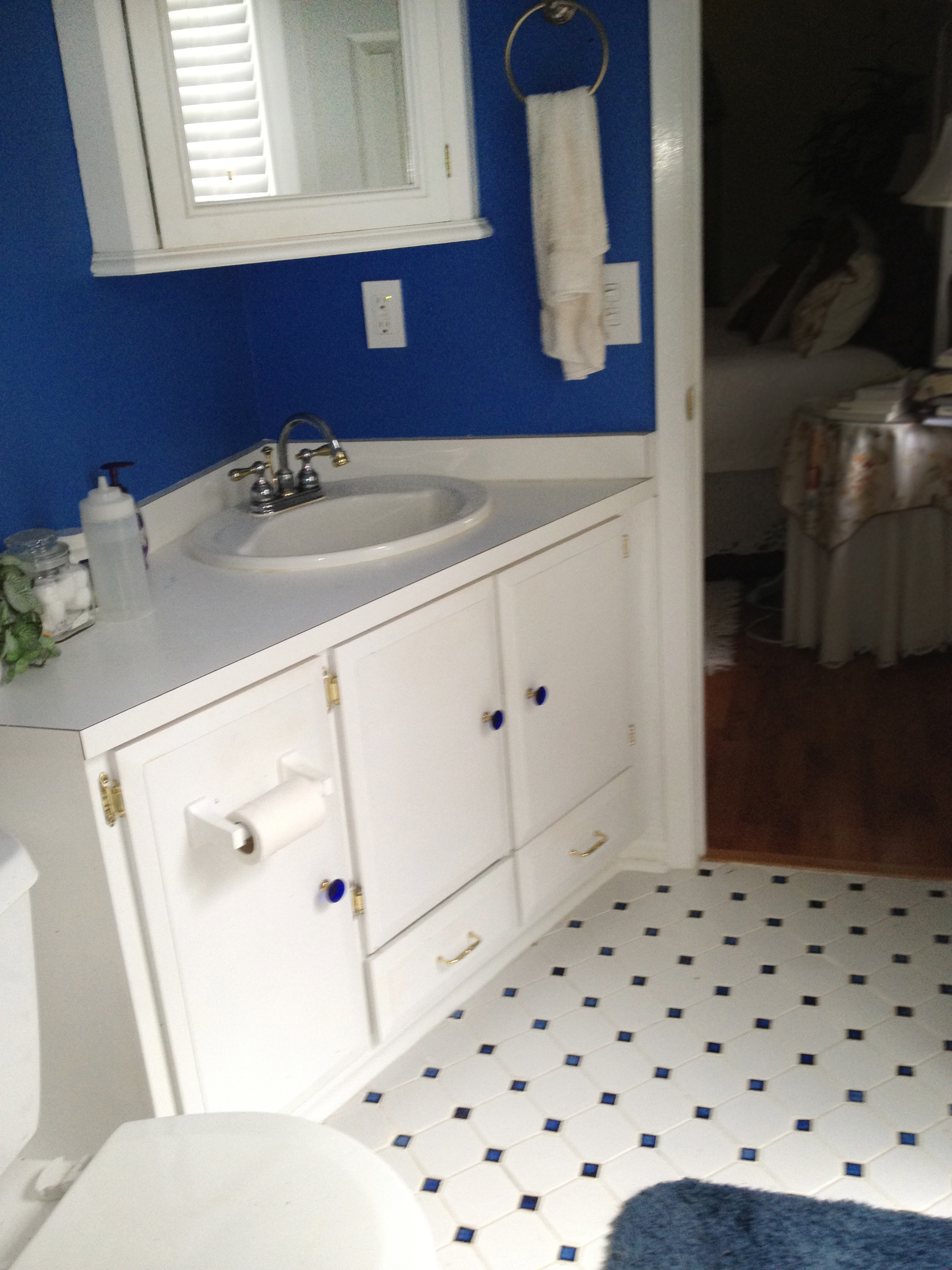
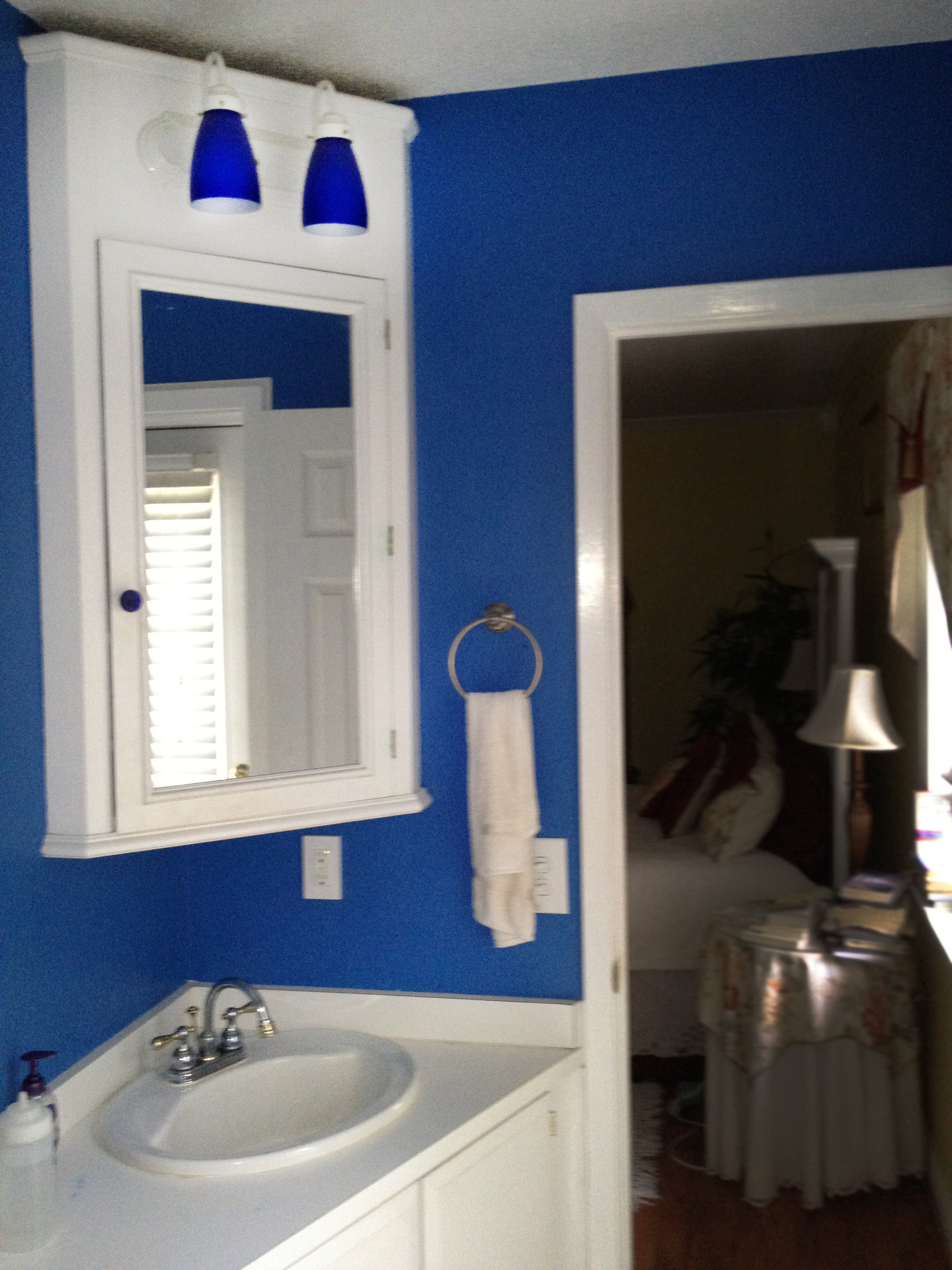
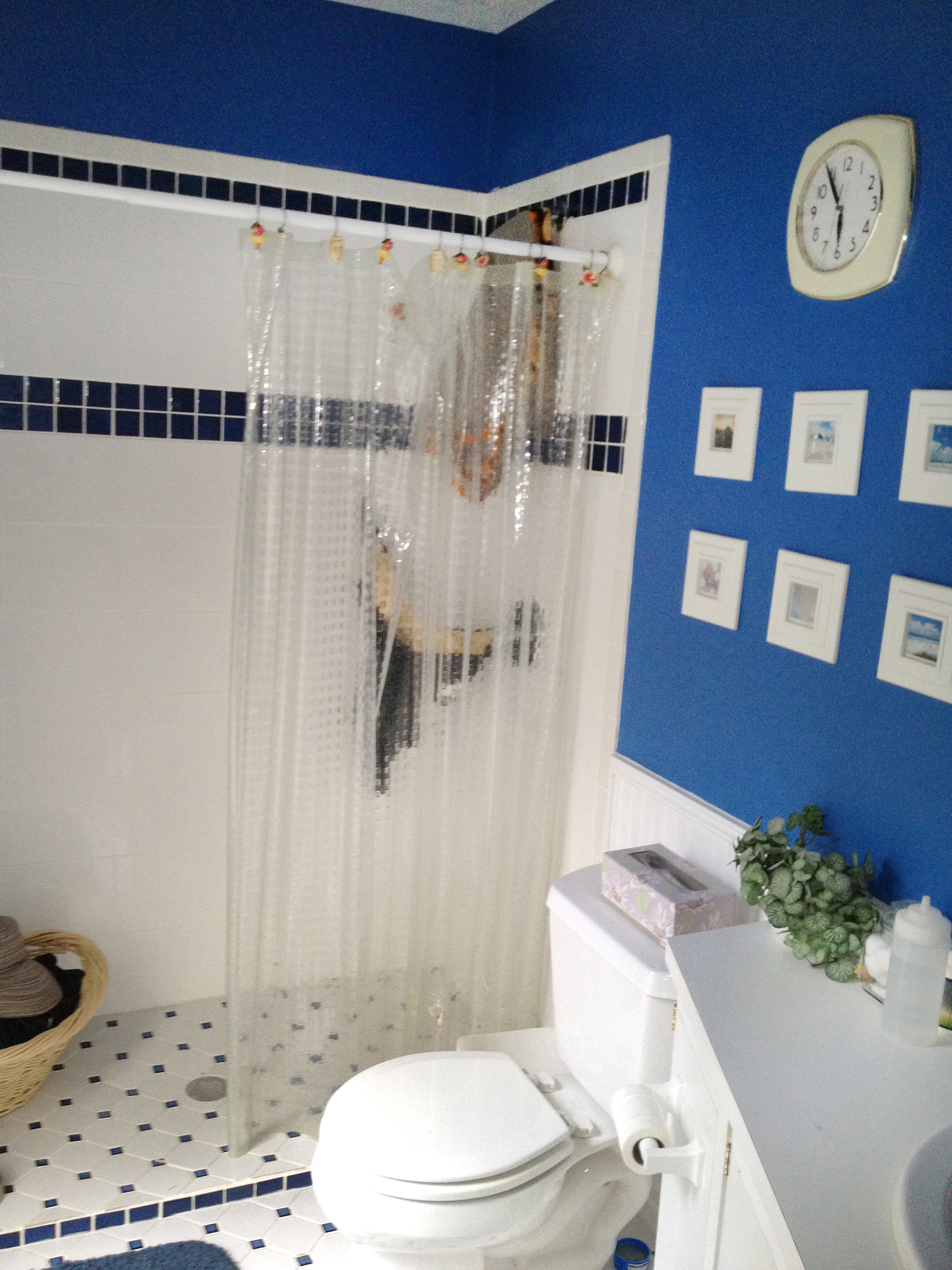
Bathroom Transformation
Originally this was a very small bath adjoining the Master Bedroom of this 1970's home. The homeowner found that after adding a hot tub and swimming pool to their home they needed easy access to a bath to accommodate themselves and guests.
After reviewing options the client elected to have me completely gut the bath, removing all fixtures and adding an exterior door for access.
We built custom cabinetry to give the small room more storage space while reducing the footprint of the cabinetry. The tub was removed and in its place we built a barrier-free shower with custom tile throughout.
At the time of this bath remodel we also added a exterior shower and teak enclosure.
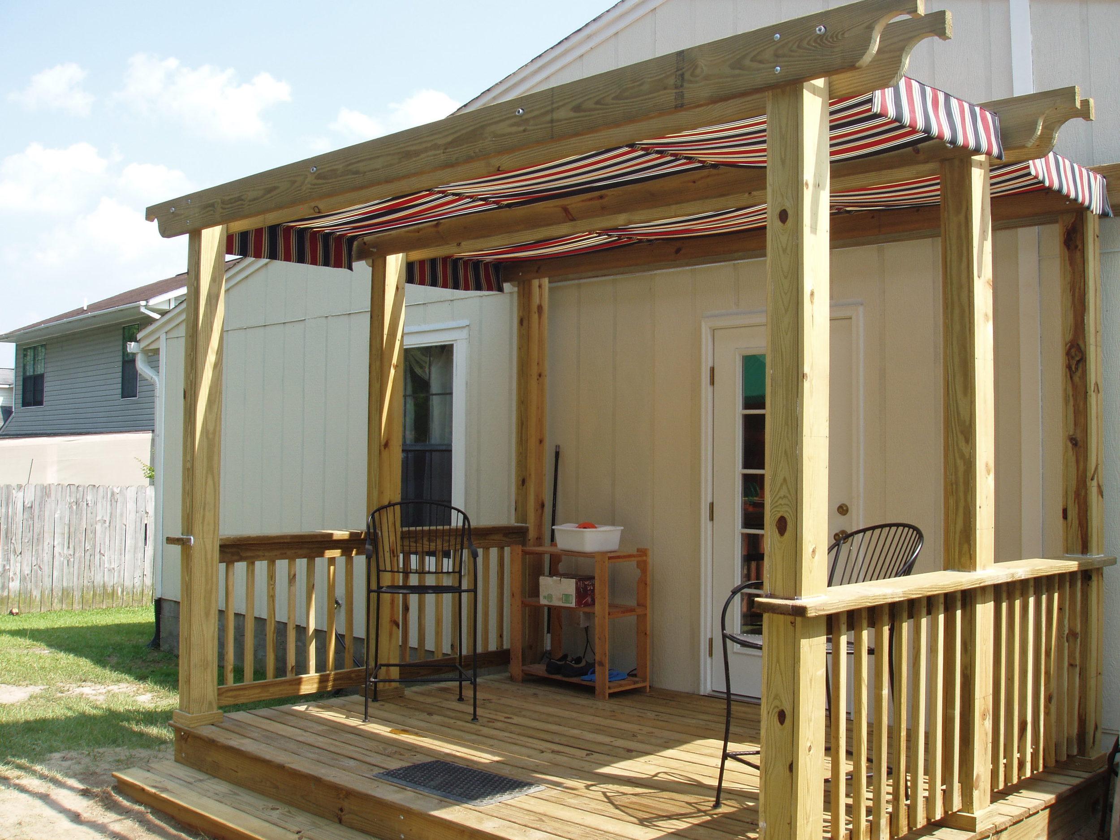
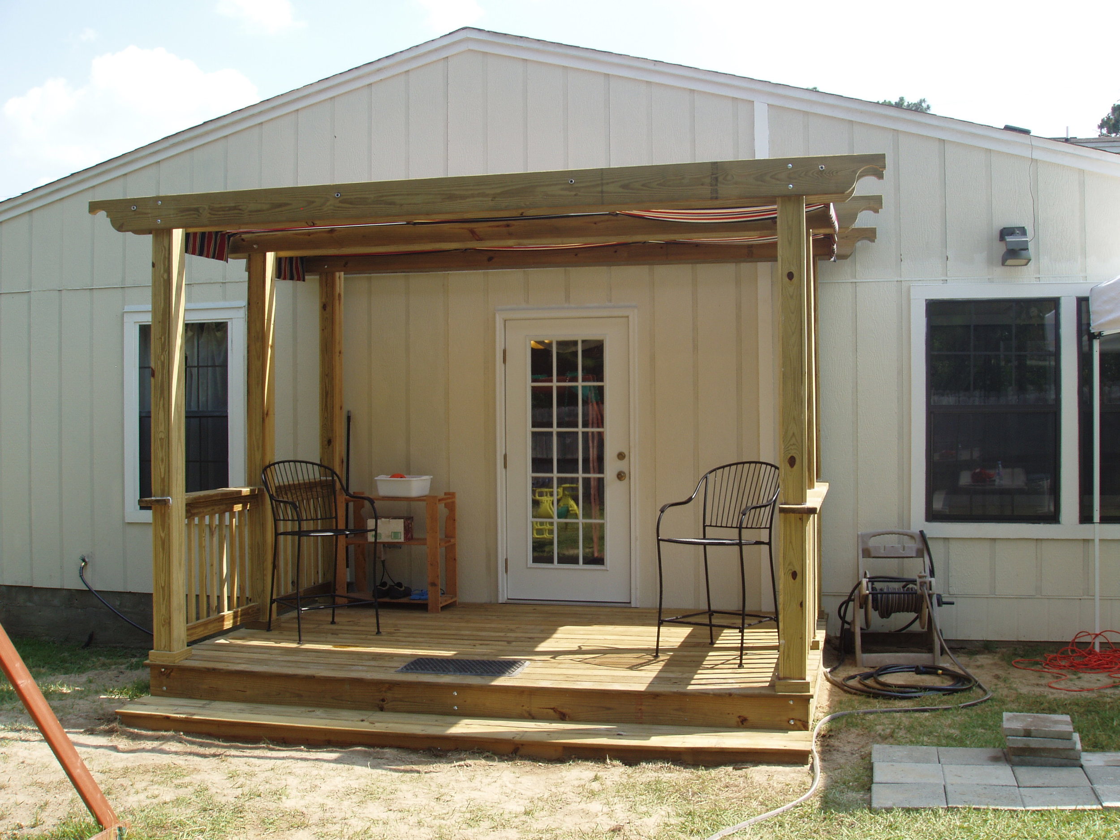
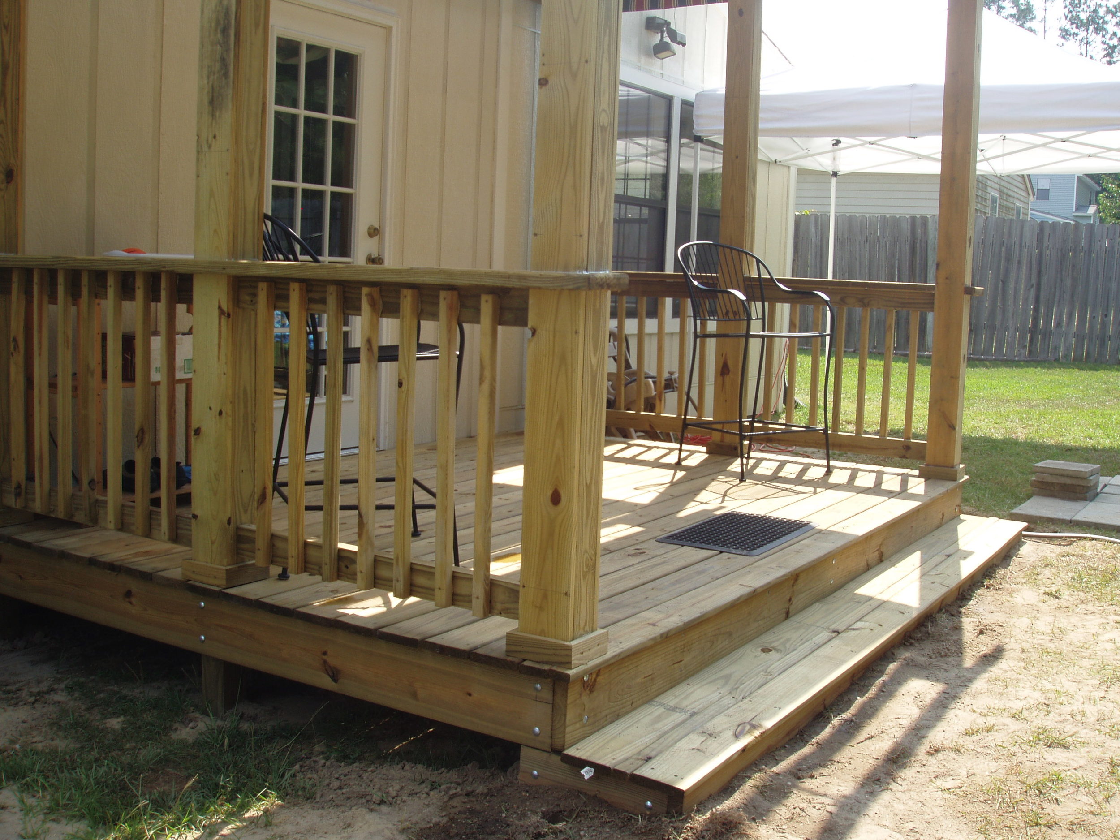
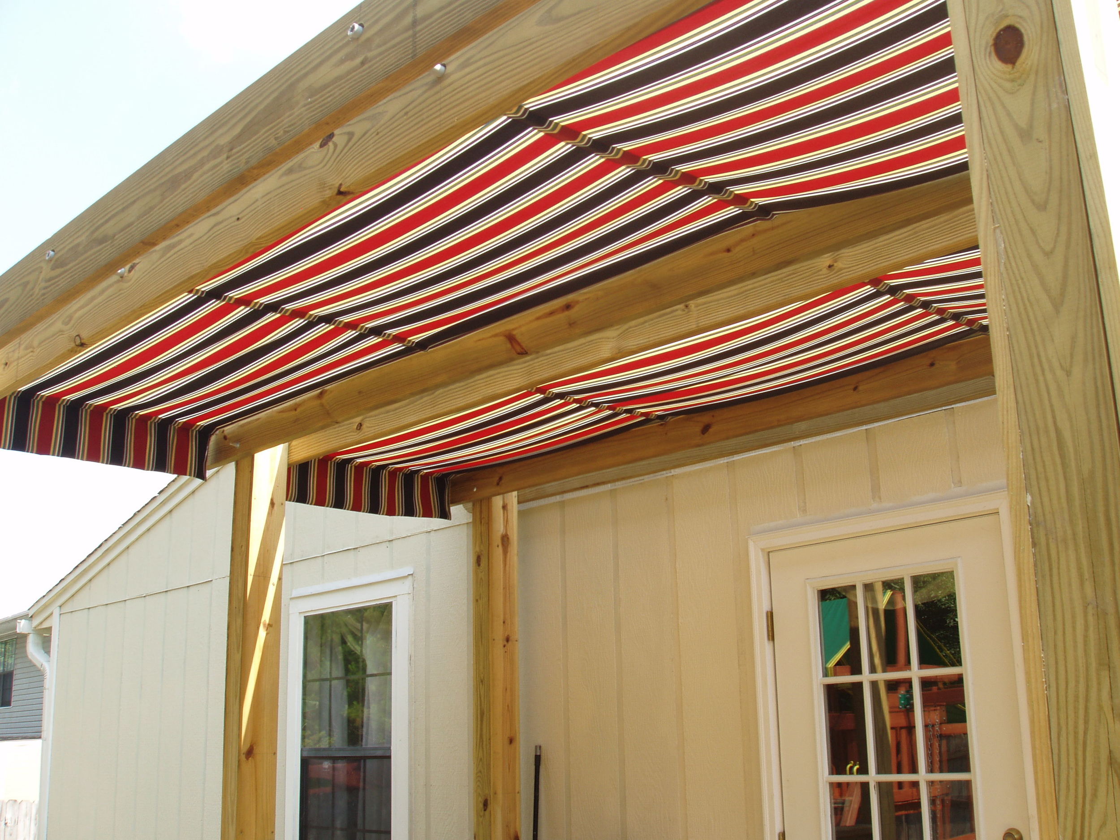
Added A Small Deck
This home lot is small but the homeowner wanted a usable but proportionally sized deck to give their large family more quality time outdoors.
The client initially imagined their budget would only allow a very basic platform deck. I suggested replacing the dining room window with an exterior door to give easy access to the deck, add a canvas canopy for shade and install low-voltage outdoor lighting for evening enjoyment. We were able to accomplish all of this for only 6% more than what the client thought a small platform deck would cost.
The homeowners soon added a new lawn, a number of quick growth hedges and a few shade trees near the deck giving the backyard deck comfort and also much needed privacy.
While the footprint of the deck is not large, it became exactly what the client envisioned and fit the small property quite nicely.
Just A Little Tile Please
What began as a project to tile just the bathroom floor became a more extensive renovation of this client's second floor bath. The homeowner elected to purchase a new vanity, sink, toilet and added a whirlpool tub.
Unfortunately I don't have any photos of the old bath prior to the transformation (or even better photos of the completed project), but I think this bath renovation turned out quite nice.
